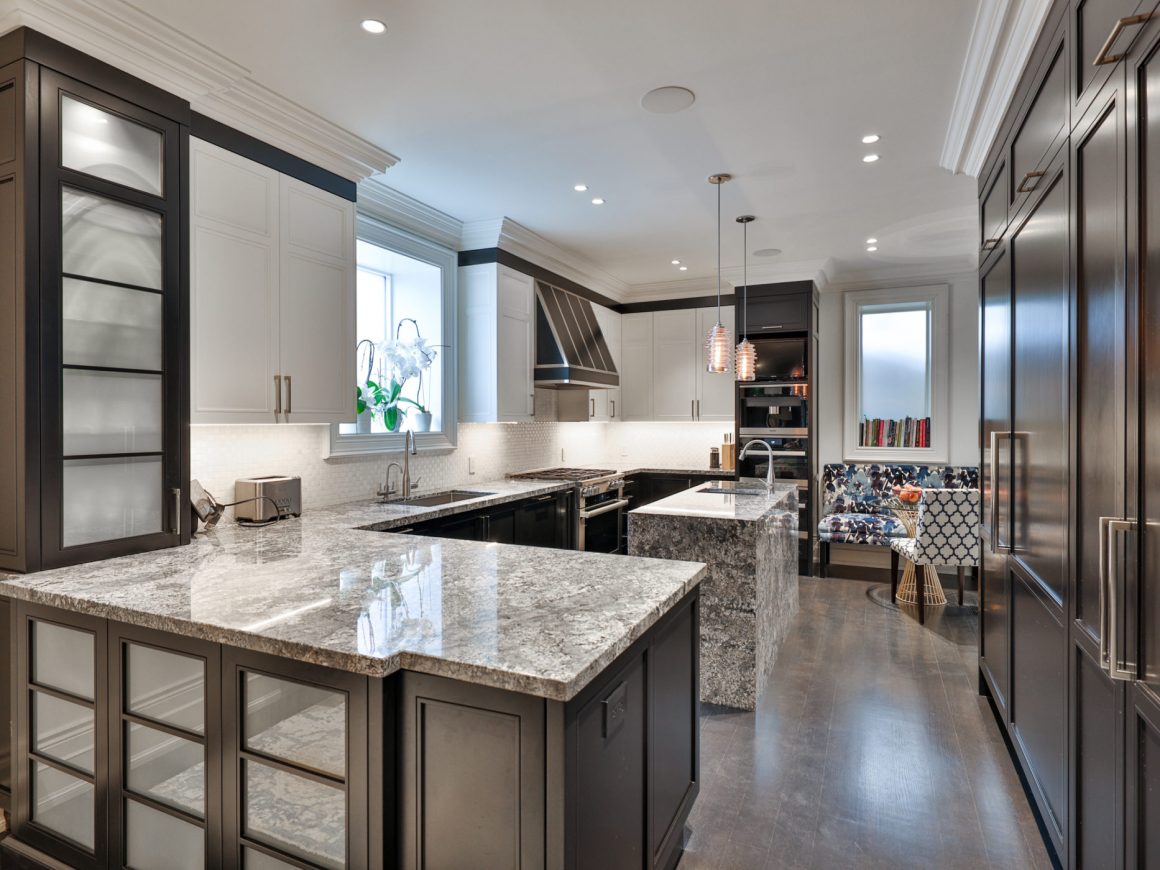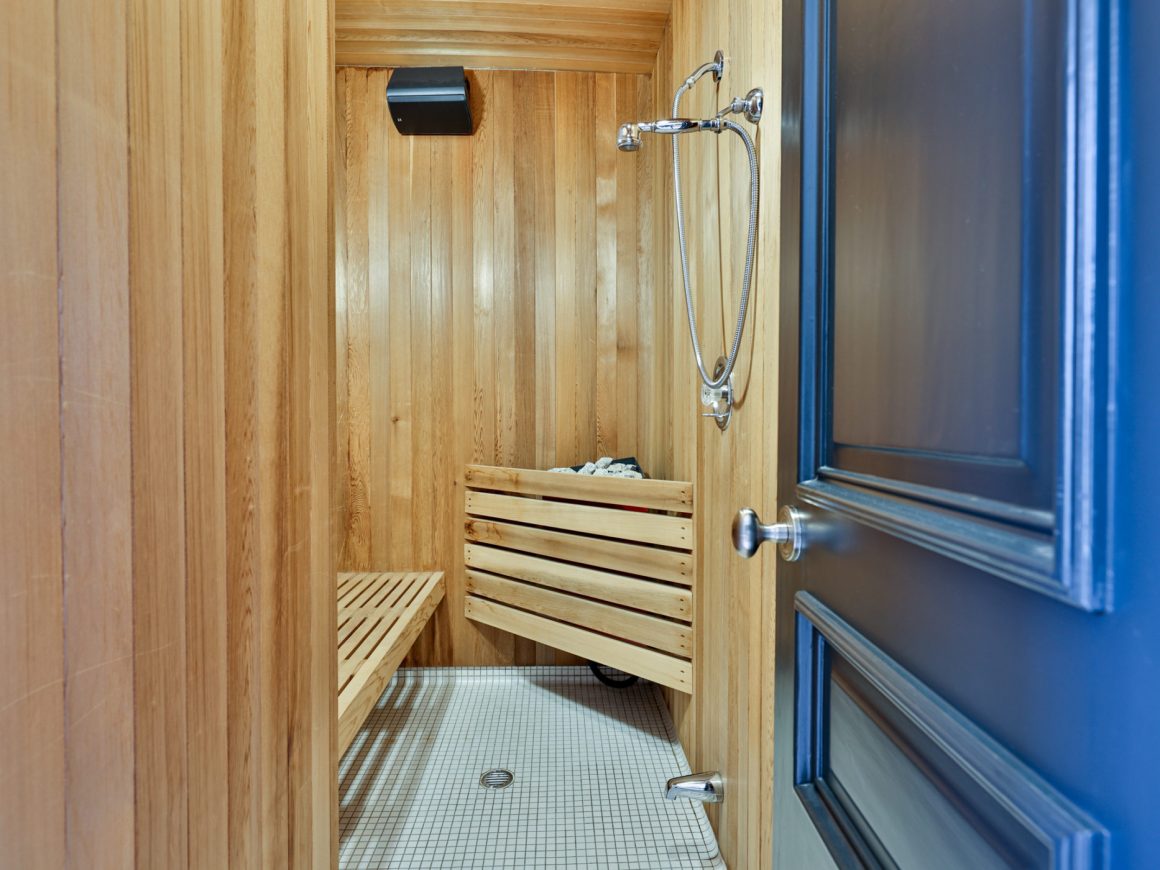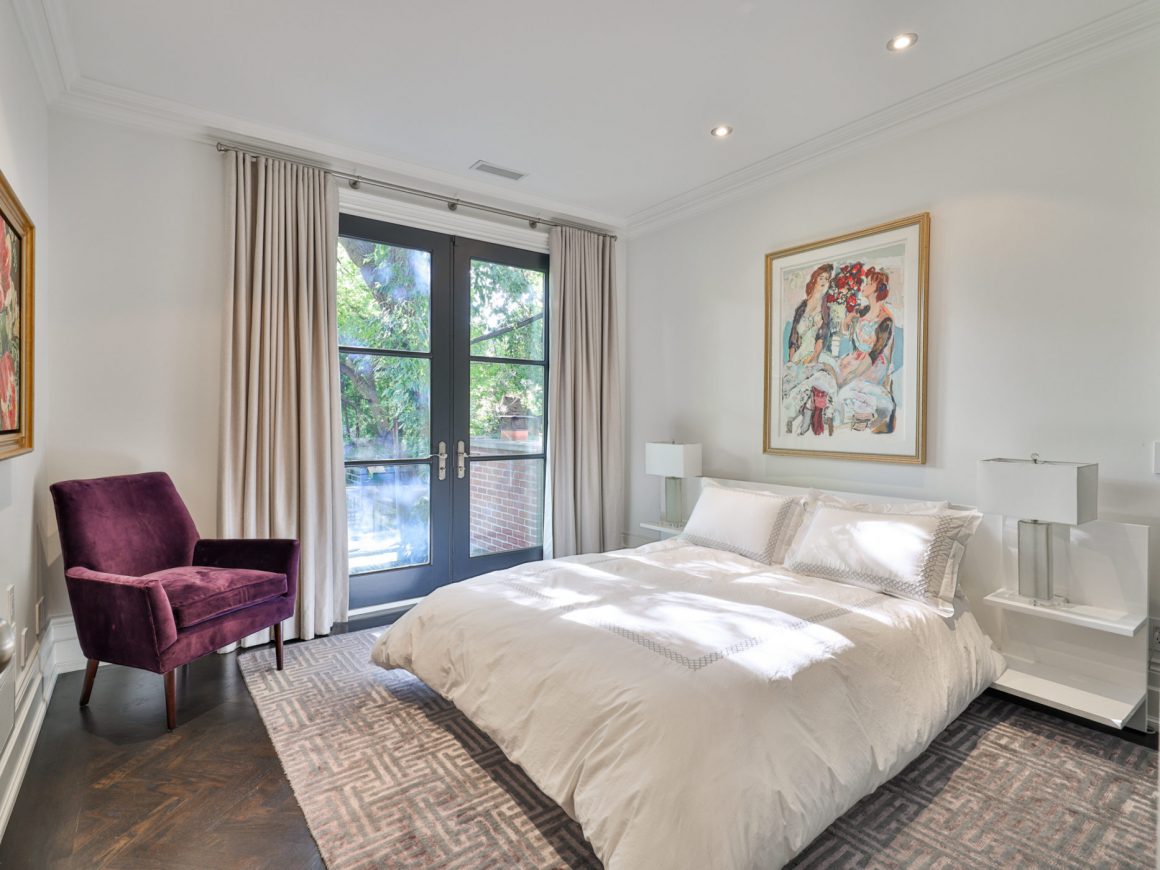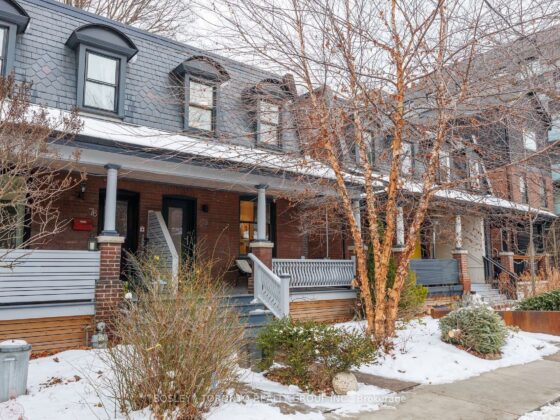Nestled in the heart of Summerhill neighbourhood is a Toronto townhouse listing and the property is 12 Macpherson, Townhouse Five. The location originally hosted a century-old Methodist church which was later converted into five multi-level townhouses. The design and refined style of the property was done by landscape architecture and designer, Janet Rosenberg.
RELATED: Chef Daniel Boulud Returns To Yorkville’s Premier French Brasserie >>>

Toronto Townhouse
12 Macpherson-TH5
The 4,300 square foot home features soaring ceilings and elaborate millwork. You would also be drawn to the various and contrasting colours and textures that offer a truly aesthetic look. The main floor opens up to an living and dining area that features a fireplace as well. The kitchen is just as stunning. It comes with a breakfast nook, marble island and counters.
ADVERTISEMENT |

In addition to three bedrooms, the second level hosts a floor-to-ceiling fireplace and numerous walk-in closets. For the third level, you’ve got an open concept family room, a three-piece bathroom and an office space.
When you step into the lower level, you will find additional storage space with two lockers. This level also provides access to the parking garage that is situated underground.

The 12 Macpherson townhouse is short drive from Toronto’s downtown core and is located near some of the most gorgeous green areas in the city. The area is also well-equipped with various grocery and retail stores.
Credit: Special thanks to Heaps Estrin Real Estate Team.
ADVERTISEMENT |








